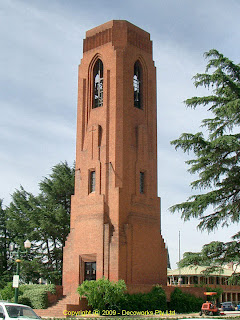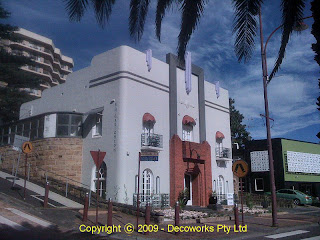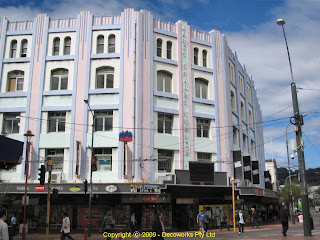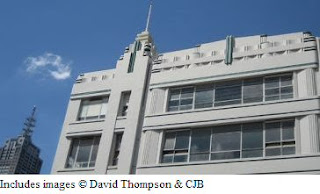Art Deco Town Hall

Southport is one of the oldest areas on the Gold Coast and as such has several beautiful Art Deco buildings built during the 1930's. A stroll down Nerang street reveals several excellent examples. The best of these is the old Town Hall located at 47 Nerang Street which is now the Council Chambers. Built in 1935 this important example of an Art Deco influenced building replaced the earlier timber Town Hall building on the site. It was designed by Hall and Phillips who designed many other Art Deco influenced buildings in south east Queensland. The Art Deco ornamentation both inside and out has survived making this a rare example of this style of public building. It has social significance as a centrally located civic building which has been open for public purposes for over sixty years. Detailed view of the central facade View of the original Art Deco leadlight windows Sources: Gold Coast Local Heritage Listings Your Brisbane - Past and Present
















