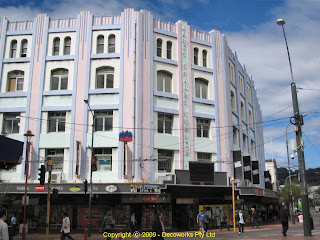James Smith's Market
There are five buildings that make up the complex still popularly known as James Smith's. The main corner building was designed by architects Penty and Blake, and was constructed in 1907 for George Winder, an ironmonger and importer who had owned the land since 1898. The location was formally known as "Winder's Corner".
James Smith purchased the site in 1921 and, in 1932, architects King and Dawson supervised a complete refurbishment of the building, including a new facade.
The heavy Edwardian character of the original building can still be guessed at in the arrangement of windows, particularly in the paired round-headed windows of the top (fourth) floor. Otherwise the style is now Art Deco, with emphatic vertical piers, stepped skyline, fluted frieze at parapet level, and typical 1930s lettering that runs vertically down the central column on the Cuba Street/Manners Street corner. This character follows through into the interior spaces. A picture of an interior corridor is shown on the right
Sources:
- The Bronte Sisters blog
- Wellington City Council Heritage site


Comments
Post a Comment