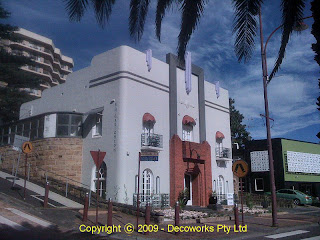Art Deco Building is Funeral Home
This Art Deco building is used as a funeral home and is located at 37 Mann Street in Gosford. Funeral Directors R. H. Creighton built the Art Deco building in 1938 to a design in the Art Deco style by architect F. Vanderwyck Snr. The Creighton’s family business was known in the area since 1844 and was involved in building and demolition work before becoming funeral directors in 1872. Six generations of the Creighton family practiced locally under the business name. The existing building is mainly of cement-rendered brick, with foundations of local sandstone.
Being constructed on a steep site the building diminishes quickly from the front facade. There are some interesting windows along this side of the building which sit on a prominant sandstone retaining wall which blends well with the rest of the building.
The Creighton family has had associations with the Gosford district going back as far as 1844. Originally primarily employed as carpenters, the Creighton clan apparently moved into the undertaking business in the 1880s. R.H. Creighton had undertakers' premises in several locations around Gosford before constructing the Art Deco building on this site.
Building main facade
"Externally, a grand central arch surrounded by decorative red brickwork heralds the main entrance. This is flanked on either side by secondary arches with quality timber framed lead glazed windows, and the theme is continued on the upper floor with a trio of balconettes showing ornate cast iron balustrades, and three magnificent streamlined parapets at roof level surging into the sky. Decorative balustrades also surround the lower windows. The construction is of textured cement rendered brick, comprising two stories at Mann Street, sloping back steeply to become one storey at the rear."
Georgiana Terrace facade.
"On the Georgiana Terrace side (left hand, facing) is an enclosed balcony made of locally quarried rock-faced ashlar sandstone while on the opposite wing is a sandstone garage consisting of twin Tudor arches and matching parapet. Behind the garage doors are open concrete pits to allow access for working on the funeral hearses. This has been currently re-purposed as a cocktail bar, showing clever use of a heritage asset."
In 2014 a proposal for a two tower apartment block behind the funeral home was announced. After much "pissing in the wind" by concerned locals the $53 Million Rola Property Group’s mixed-use development at 27-37 Mann St and 125 Georgiana Tce was approved by the Joint Regional Planning Panel on December 15, 2016.
Consent was signed off the next day! Quite a bit of behind the scenes action must have been taking place. That being said the new waterfront development at Gosford is an attractive addition to the city.
Unfortunately the Funeral Home will be made diminutive by the development behind
Sources:
- Inheritance.org blog (thanks Andrew)



A development application has been lodged to completely demolish this building and to rebuild only the facade, using modern bricks ! Given Gosford Council's poor record of protecting its heritage, the development has every chance of being approved. Please contact councillors to express your concerns, using email addresses on this page: http://www.heritagewatchnsw.org.au/gosford---37-mann-street.php
ReplyDeleteYeah look at the shop in lisarow
ReplyDelete