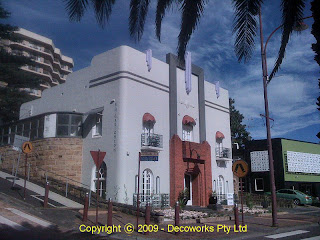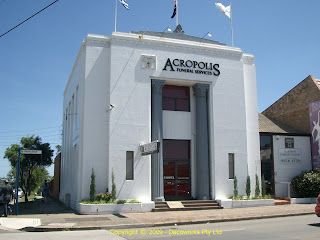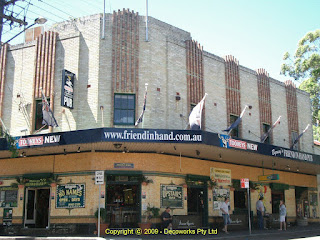Penthouse Cinema, Wellington

The Penthouse cinema is a gem of a building is located in the New Zealand city of Wellington at 205 Ohiro Road, Brooklyn and is a good example of a classic Art Deco style theatre from the 1930's. Constructed for the Ranish family the cinema opened its doors on 15th June 1939 as the Vogue Theatre. The Ranish family ran the cinema until 1951, when the Vogue Company Limited took over. The Vogue Company turned the cinema into a television studio where TV commercials were shot for many years. Renamed the Penthouse The building was renamed the Penthouse Cinema when it was bought by Merv and Carol Kisby in 1975. Since then additional screens have been added, as well as refurbishment of the interior in keeping with its original style. The classic Art Deco style has been recreated in the Penthouse foyer where, in particular, the staircase bannister is quite simple but exudes the charm of the style. View of the foyer *note the simple and elegant lines of the staircase going u










