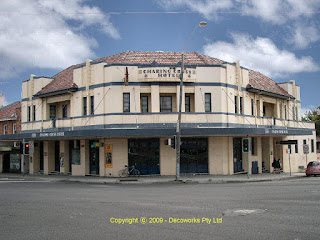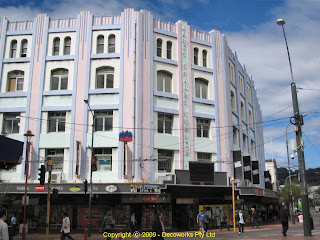Commonwealth Bank Bondi

This very handsome Art Deco bank building at 31 Hall Street in Bondi is, at the time of writing (2009) in the process of getting new tenants after the Commonwealth bank closed the branch. A comment from "bondi" says "The building is now (Aug 2012) a surf shop, SURFECTION. The facade has been changed somewhat, with the ground floor windows being widened to act as display windows. It's a relatively modest and sympathetic change, with the window frame divided where the building line used to be. The interior pays no heed to the original ceilings, but at least they remain intact. The job was supervised, I understand, by Sydney Heritage consultants Weir Philips." Main entrance View of the branch before it closed Sources: Commonwealth Bank Archives










