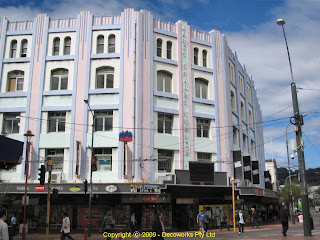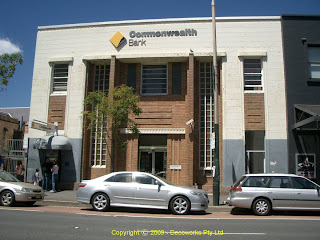The Century Hotel

Originally known as Askeys and then as Caseys until March 1940, the Century Hotel was purchased by Tooth & Company in July 1923. Located at 389 George Street Sydney it was originally only two storeys. On completion of rebuilding in January 1941 the Century Hotel was a six storey brick structure, with a malthoid roof and a fully tiled ground floor exterior. The architectural style is known as P. & O. Ship style because of its similarities to ocean liner forms. It is historically significant as part of a group of hotels like the Great Southern Hotel further along George Street, and the Hotel Broadway. It was an important building in the professional career of the architectural partnership of Rudder and Grout, most noted for their hotel designs. It is aesthetically significant as a rare and outstanding example of a highly intact original Art Deco Hotel with an exterior and some intact interiors of high quality design. The Liverpool street facade is shown below I...









