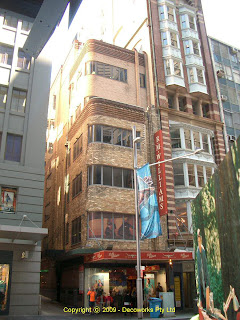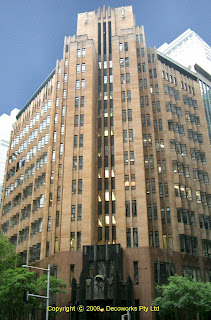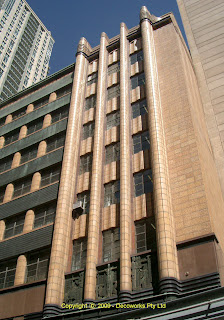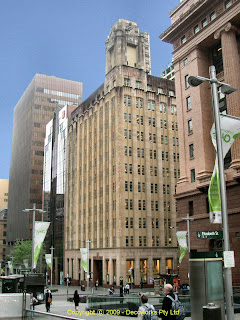Four Shops in Mascot
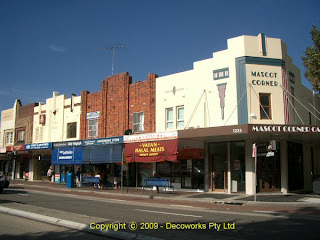
Here are four shops in Mascot I discovered recently at 1209 -1223 Botany Road. It is unusual to see a group of Art Deco buildings adjacent to each other here in Sydney. Number 1223 is known as "Mascot Corner" while number 1213-1215 is known as "Orion House". I have been unable to find any further information on these buildings. 1209 - 1211 Botany Road facade detail 1213 - 1215 Botany Road facade detail 1217-1219 Botany Road facade detail Mascot Corner







