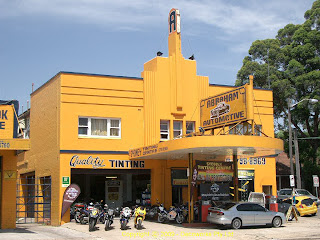Sutherlands Hotel

Originally called the Westminster Hotel, Sutherlands Hotel has been known over the years as Guys and Dolls Hotel and Bar Broadway. Situated at 2-6 Broadway Chippendale, it has one of the few corner hotel ceramic tiled interiors to be retained largely intact in Sydney. The Sutherlands Hotel is a fine example of an interwar Functionalist style building and is one of five hotels built in this style in the Sydney CBD. The others are the Clare Inn, the Australian Hotel, the Hotel Hollywood and the Civic Hotel. The hotel was put up for sale in 2022 with an expected price tag of $45 million. The original Westminter hotel building in 1930. This is the hotel just after being built in 1940. It is also significant by its association with the well known architectural firm of Rudder and Grout and the brewers Tooth and Company. The builder was Elvy &Co and it was completed on 13th May 1940. The Westminster public bar. The public bar is significant as a rare and fine example of










