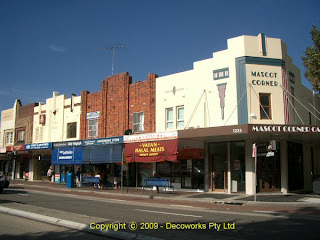The Unicorn Hotel

The site at 106 Oxford Street Paddington on the corner of Hopewell street has had a hotel known as the Unicorn Hotel since the first half of the 1880s. Before this it was occupied by premises known as Croft’s Family Hotel. The Unicorn Hotel was purchased by Tooth and company in February 1936. It was rebuilt by Joy and Pollit architects and completed in August 1941. The Unicorn Hotel was another iconic gay hotel on Oxford street. It had a superb Art Deco dining room with recessed lighting in the ceiling similar to the Albury hotel however it has been destroyed by the new owners. The architectual style was known as P & O Ship style because of the similaity to ocean liner forms. Its current incarnation as The Fringe Bar has an interior which is theatrical kitch with lots of red velvet drapes, mirrors and way too many crystal chandeliers over the bar. Unicorn facade detail Sources: Sydney Heritage Listings










