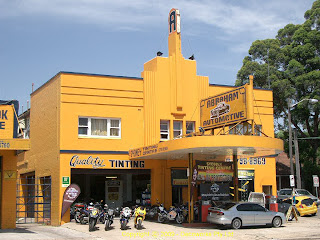Parker Pen Factory

The Parker Pen Factory was located in the Art Deco style building at 159-163 Cleveland Street in Redfern. In the Darlington Conservation Area report (CA17) the façade of this old factory "... also makes a contribution to the streetscape of Cleveland street as a remnant Interwar element, and is considered worthy of retention". Hopefully it is retained if the Major Project Application which has been lodged with the Department of Planning for a mixed commercial & residential development goes ahead. Facade detail A redevelopment of the site was proposed in 2011. "The proposal was for a 5-storey, 461 bed student accommodation facility with ground floor communal recreation spaces organised around a large landscaped courtyard. The building is entered off the corner of Cleveland and Abercrombie Street with student lounge, meeting and communal laundry located along Cleveland Street and accessed directly of the courtyard". Part of the proposal was that the C...








