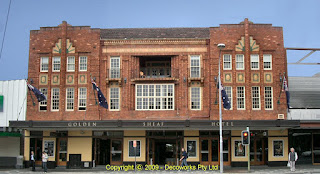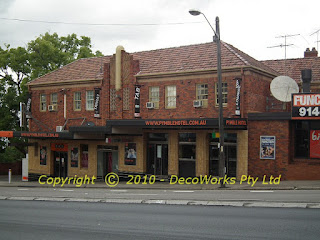Zanzibar Hotel

The Zanzibar Hotel at 323 King Street in Newtown occupies the site of John Webster’s New Town store which existed there in the early 1800s and was where the name Newtown originated. The hotel was established as the Daniel Webster Hotel in 1863 and later renamed the Oxford Hotel in 1875. It has some nice Art Deco ornament on the facade which was probably added during the 1930s. In the 1980’s it was renamed the Oxford Tavern and after major refurbishments with an African theme circa 2001-2002 was renamed the Zanzibar. King street facade Facade detail Sources: Sydney Archives - Newtown Project GDay Pubs Australia










