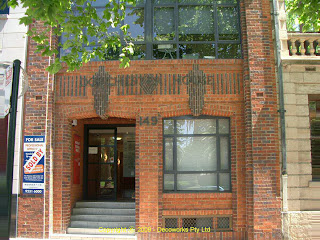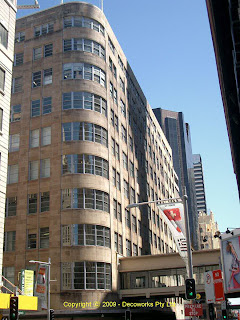Snow's Building

Snow's building is located within the Pitt Street streetscape at 360 Pitt Street in Sydney and is unusual for its grey and red terracotta faience tiled facade. The facade is six stories high with a mezzanine above the awning. Snow's building was originally built for Peter Mathieson, a former tobacco merchant who had traded on the site since 1898. The building was destroyed by fire in 1916 and it wasn't until 1934 that Mathieson got a new design by the noted architectural partnership of Ross and Rowe. Building work did not commence until 1937 and the building was not completed until June 1938. In September 1938 Peter Mathieson leased 358-360 to Sydney Snow Ltd and in April 1954 his heirs sold the property to Snow Properties Ltd and it became known as Snow's building. In February 1966 the property was leased to G J Coles & Co Ltd and is now known as the Coles Fossey building. Facade detail Sources: Sydney Heritage Listings








