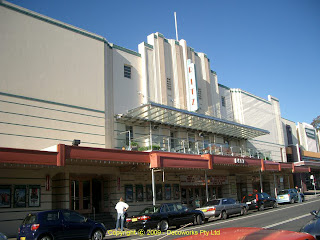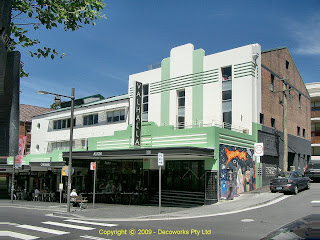The Randwick Ritz

Built in 1937 the Ritz Theatre at 43-47 St Pauls Road in Randwick is the last known surviving theatre designed by Arron Bolot. It is listed in the RAIA Registry of Significant 20th Century buildings. It is an outstanding example of the interwar Art Deco style. The exterior has been modified to include an outdoor area above the awning. Pictures of the original facade can be found on the Heritage Council of NSW link below. It was in the theatre building era of the late 1930s that Aaron Bolot came to be more involved in cinemas. In 1936 he produced the plans for the very moderne Ritz Theatre at Goulburn, NSW, an outstanding example of its genre, clearly showing the influence of Griffin & Dellit. That same year he produced the designs for the Astra at Wyong. By 1937 he designed the Randwick Ritz similar to the Ritz Goulburn and the large and decorative Art Deco Regal Theatre at Gosford, featuring a prominent facade of stylish blocks and curves in the then streamlined moderne s





