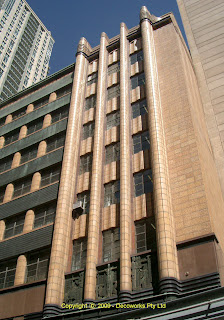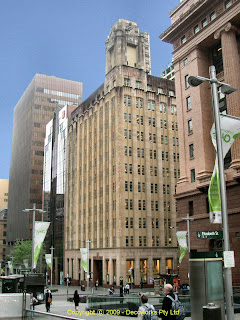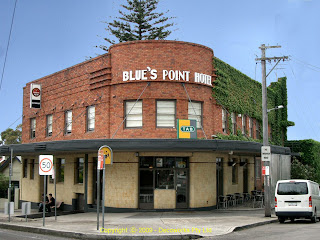Motor Traders Association

This building at 43-51 Brisbane Street, Surry Hills, was the former 20th Century Fox Film Corporation Building and reflected the growing importance of cinema for mass entertainment and information in the 1930s. It was designed in 1939 by T W Hodgson & Sons and was constructed by Robert Wall & Sons for the Fox Film Corporation. The choice of this site records the importance of this area of the city as an early focus for the film industry. It is representative of the functionalist tradition, stripped down to the essentials of form and materials, which emerged as a powerful influence in architectural practice in the 1930s. Interest is added by the Art Deco elaboration of the entry. It is significant as an example of the use of glazed terracotta tiles in low scale building. The significance of the building is enhanced by its proximity to other extant film industry related buildings such as the Paramount Studios building next door and the Hollywood Hotel. Detail at rear o





