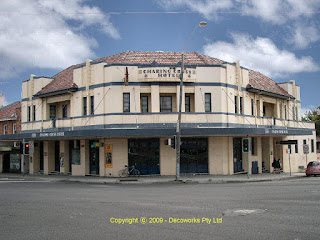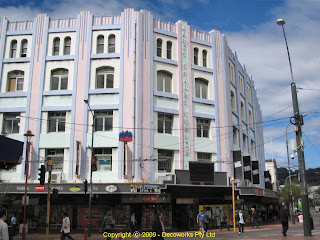The Norfolk Hotel

Located on the corner of Walker Street at 305 Cleveland St, Redfern, the Norfolk Hotel is a quaint Art Deco style hotel with a prominant facade. It was purchased by Tooths & Co in the 1930's and plans were submitted to Council in 1939 for alterations designed by Sidney Warden to modernise the building. The main feature was the extension of the street awning up Walker street and removing the gabled tiled roof. The ground floor walls were tiled following the fashion of the day and the first floor exterior walls were painted instead of the more popular raw brick. Today the tiles are gone and the whole hotel has been painted over to *improve* and *modernise* its appearance. At the time of writing blue neon tubes highlighted the hotel's Art Deco lines in the evening. Nice. Similar treatment was given to the St George Tavern in Rockdale. Up to 2007 it had already undergone major renovations inside leaving little of the original decor remaining. It still posseses some charm a





